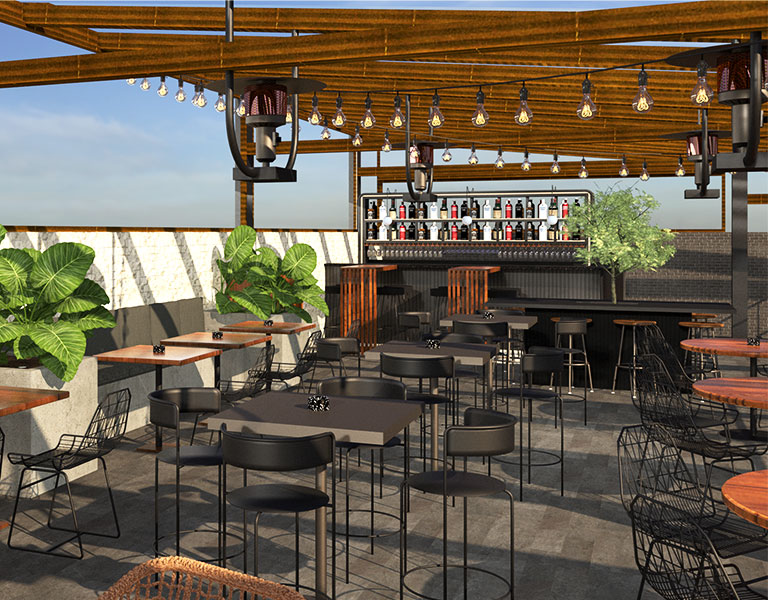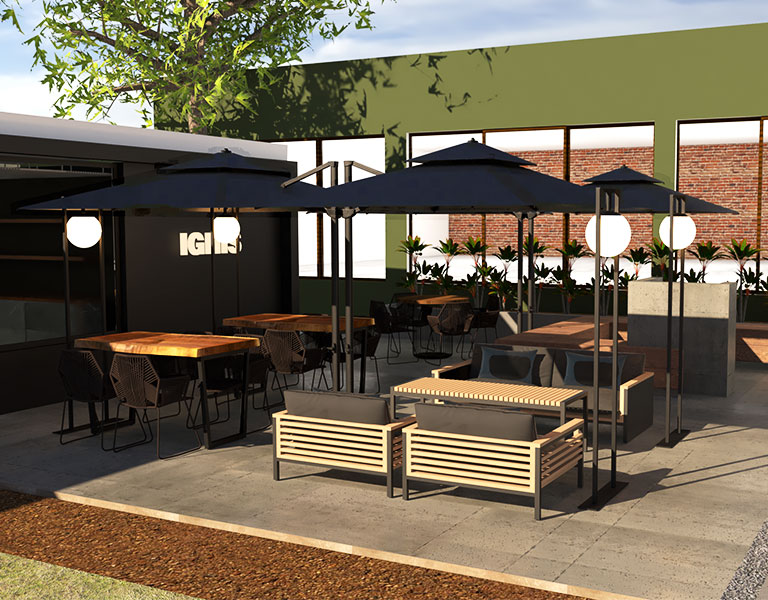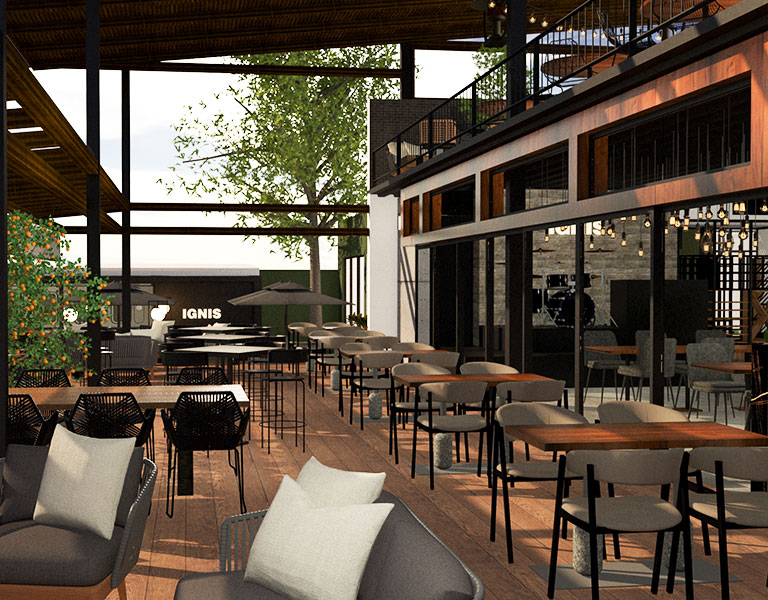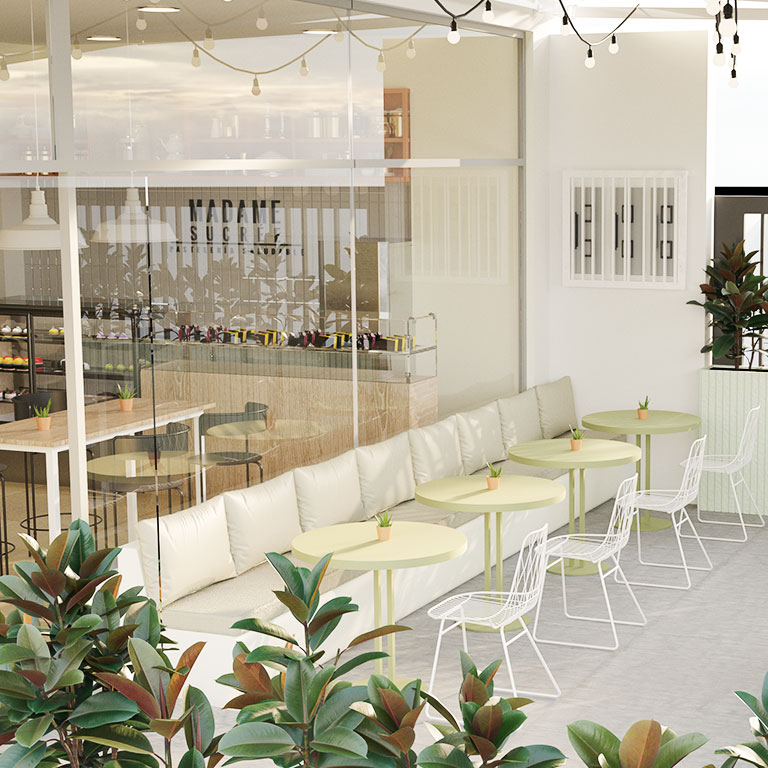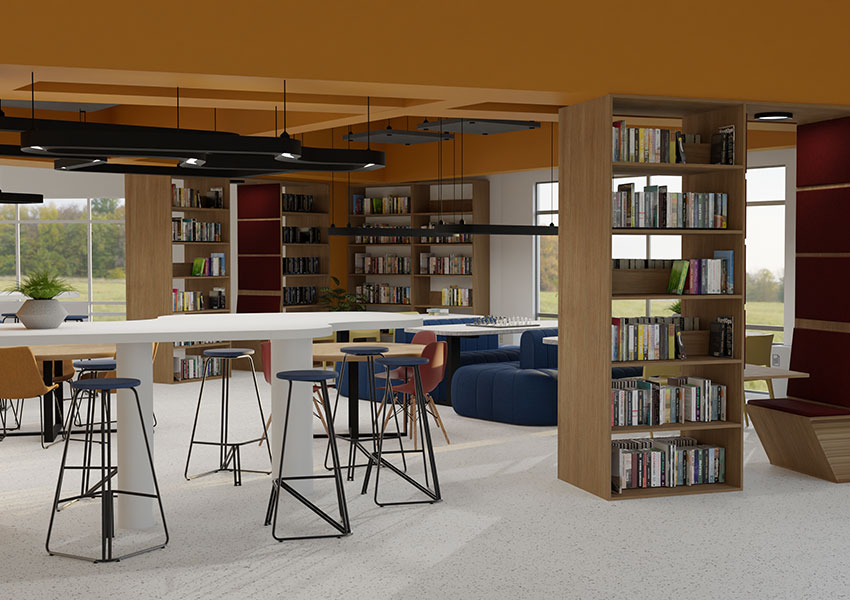Quito / Ecuador 2022
Designing a space to dine & enjoy
IGNIS is a signature cuisine restaurant located in the Cumbayá Valley, on the outskirts of Quito, Ecuador. The venue features 750 m² of built space, including parking areas, a freight elevator, and access roads, for a total project area of 1,366 m².
At LAB20 Design, we created the entire interior concept and design of the restaurant, crafting a sensory experience through natural materials, warm lighting, and a contemporary aesthetic that embodies the brand’s essence and culinary philosophy.
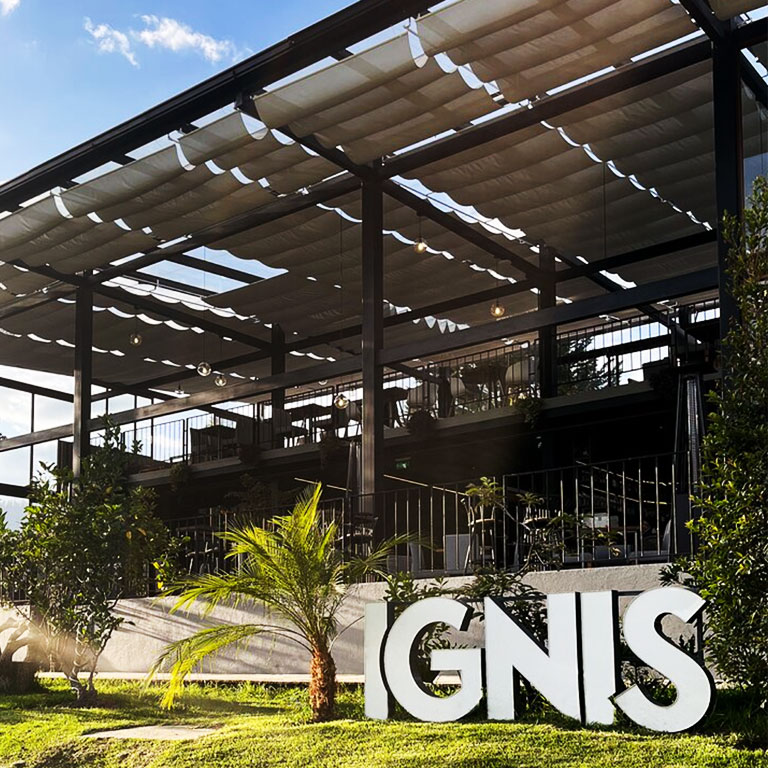
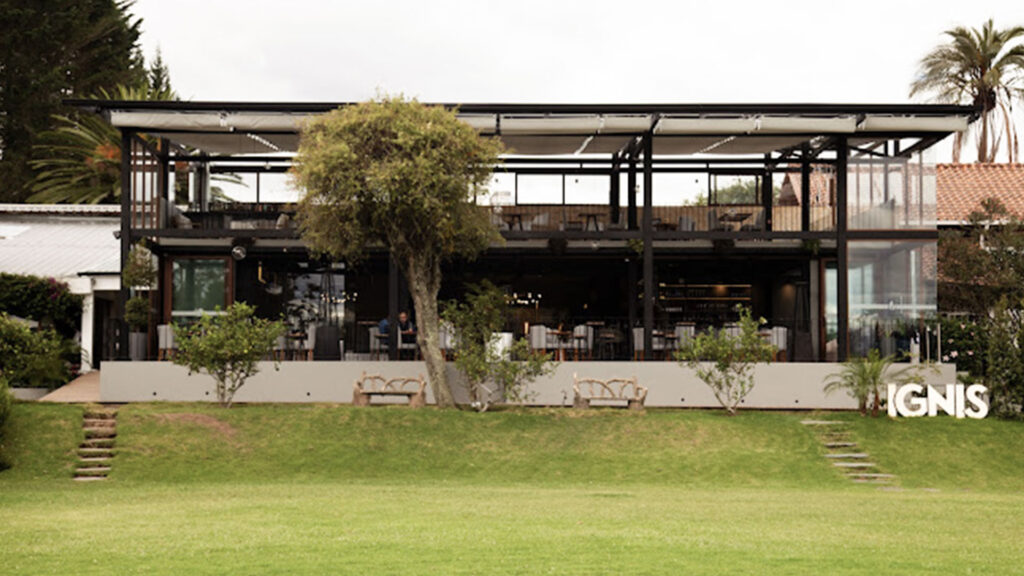
Bar Design
One of the key elements in restaurant design is the bar area, whether it’s an open kitchen counter or a cocktail and spirits bar. At LAB20 Design, we craft bars that capture guests’ attention and encourage interaction and consumption, transforming them into striking focal points within the dining experience.
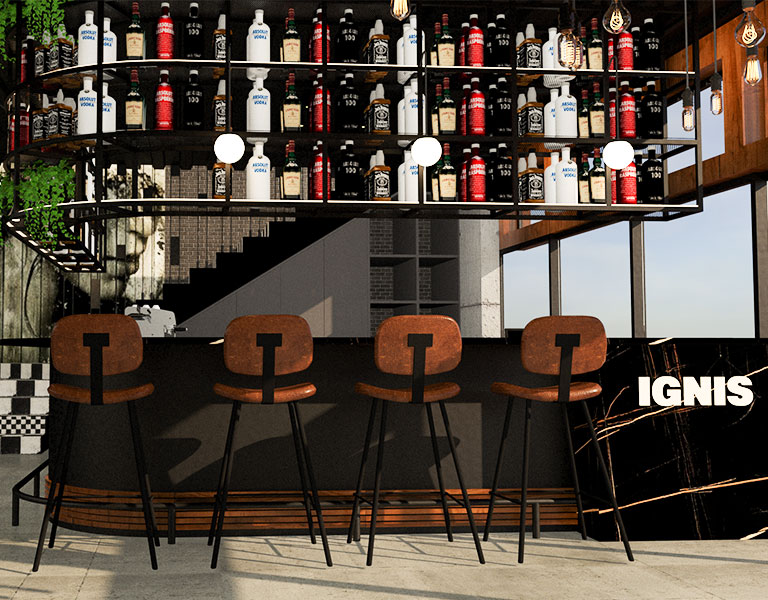

product presentation
Everything starts with visual appeal — and food and drinks are no exception. The presentation of each dish, the use of experiential elements such as smoke, and the choice of tableware are essential to awaken curiosity and enhance the dining experience.
Today, creating Instagram-worthy products is key to restaurant marketing. At LAB20 Design, we believe that design conveys flavor, emotion, and brand identity, turning every dish into a captivating visual story.

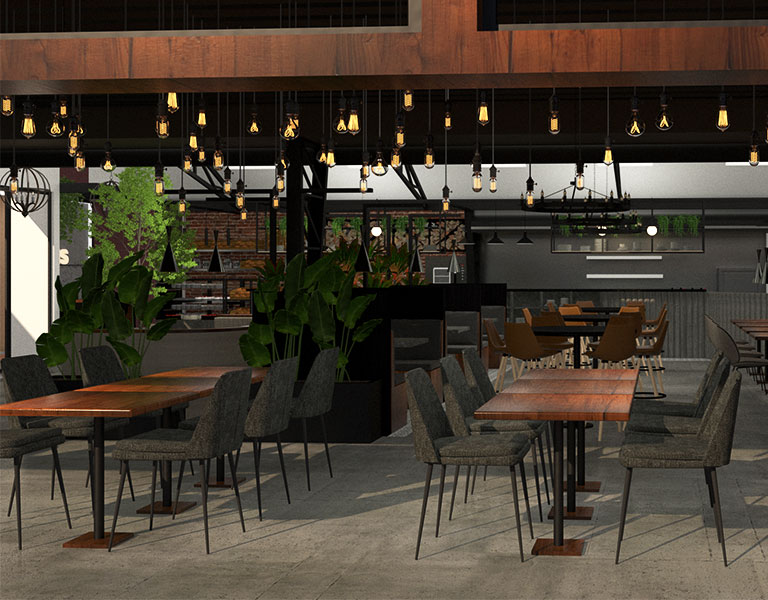
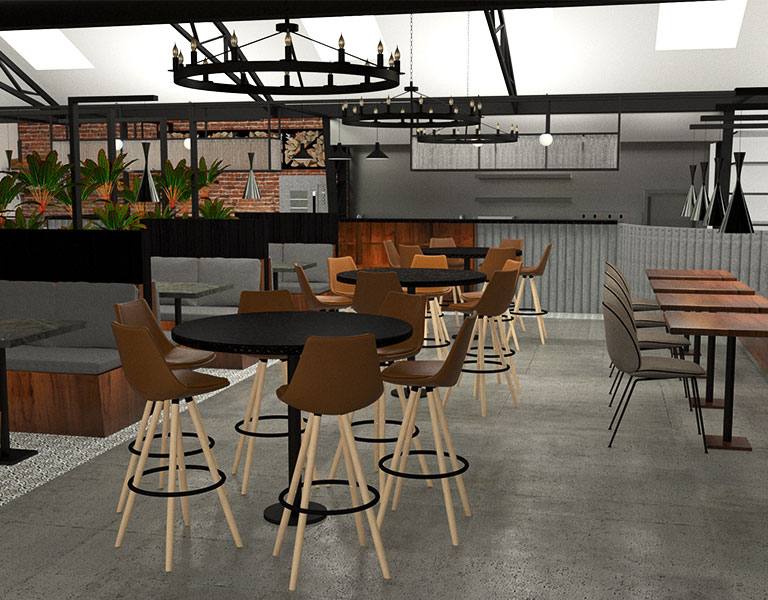
Dining Area Design
Additionally, the restaurant features a double-height terrace with a pergola seamlessly connected to the main dining area, which includes a bar for liquors, cocktails, and coffee operated by three bartenders.
The second-floor terrace offers a refreshing outdoor space with its own beverage and liquor bar, while the private room on the first floor is designed for exclusive meetings and special gatherings.
The project also includes the back-of-house areas—kitchen, pastry station, cold rooms, and washing zone—designed to ensure functionality, efficiency, and harmony within the overall interior concept.
Terrace Design
At LAB20 Design, we see terraces as natural extensions of indoor spaces, where architecture, furniture, and greenery blend seamlessly.
We design terraces that invite relaxation, connection, and enjoyment, using weather-resistant materials, warm lighting, and a cohesive aesthetic that reflects the project’s identity. Every element is designed to deliver memorable outdoor experiences.
